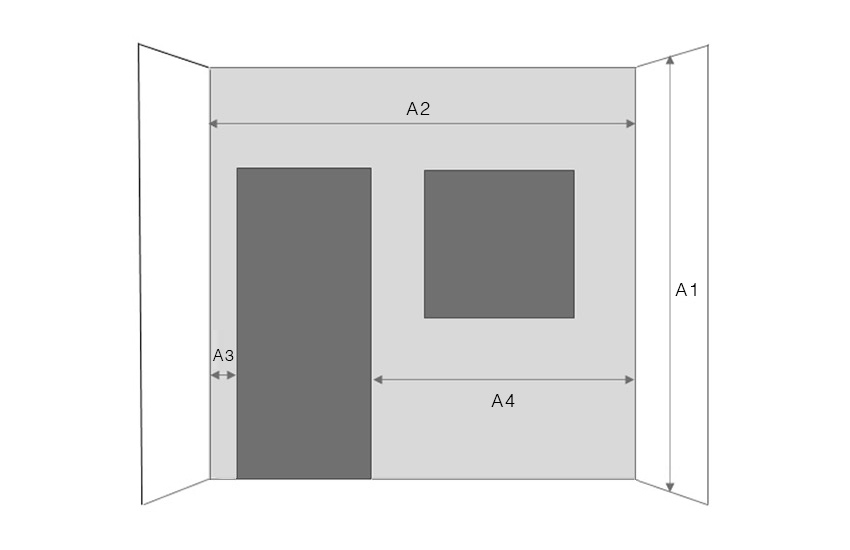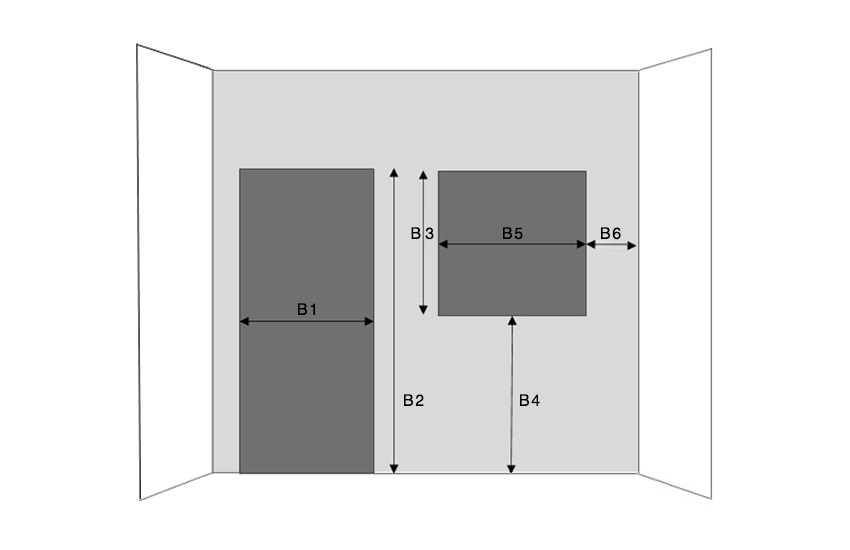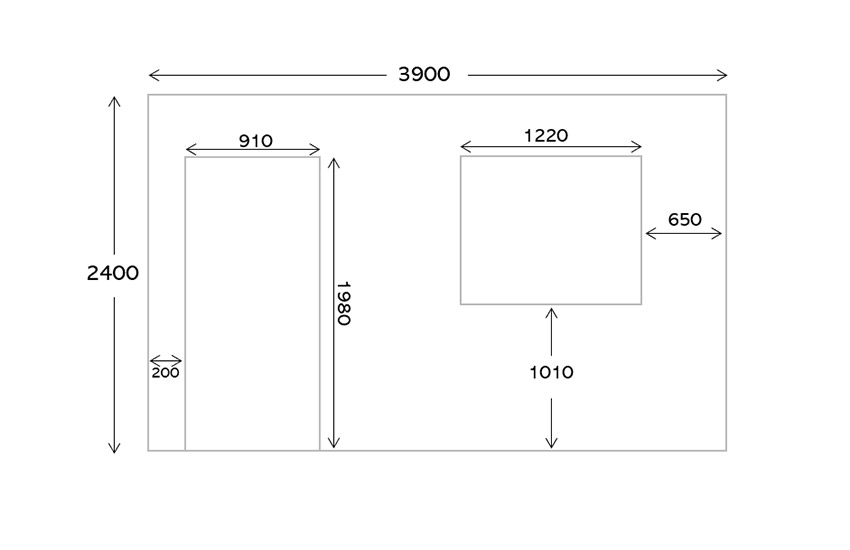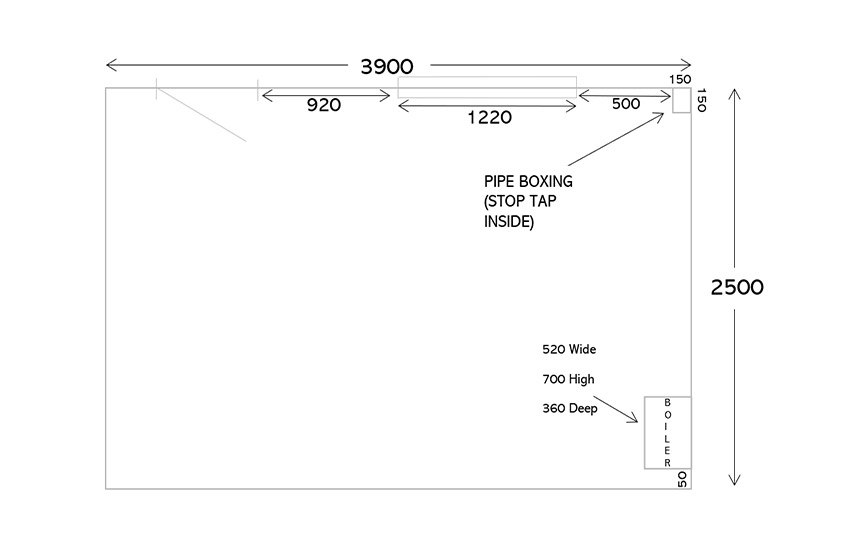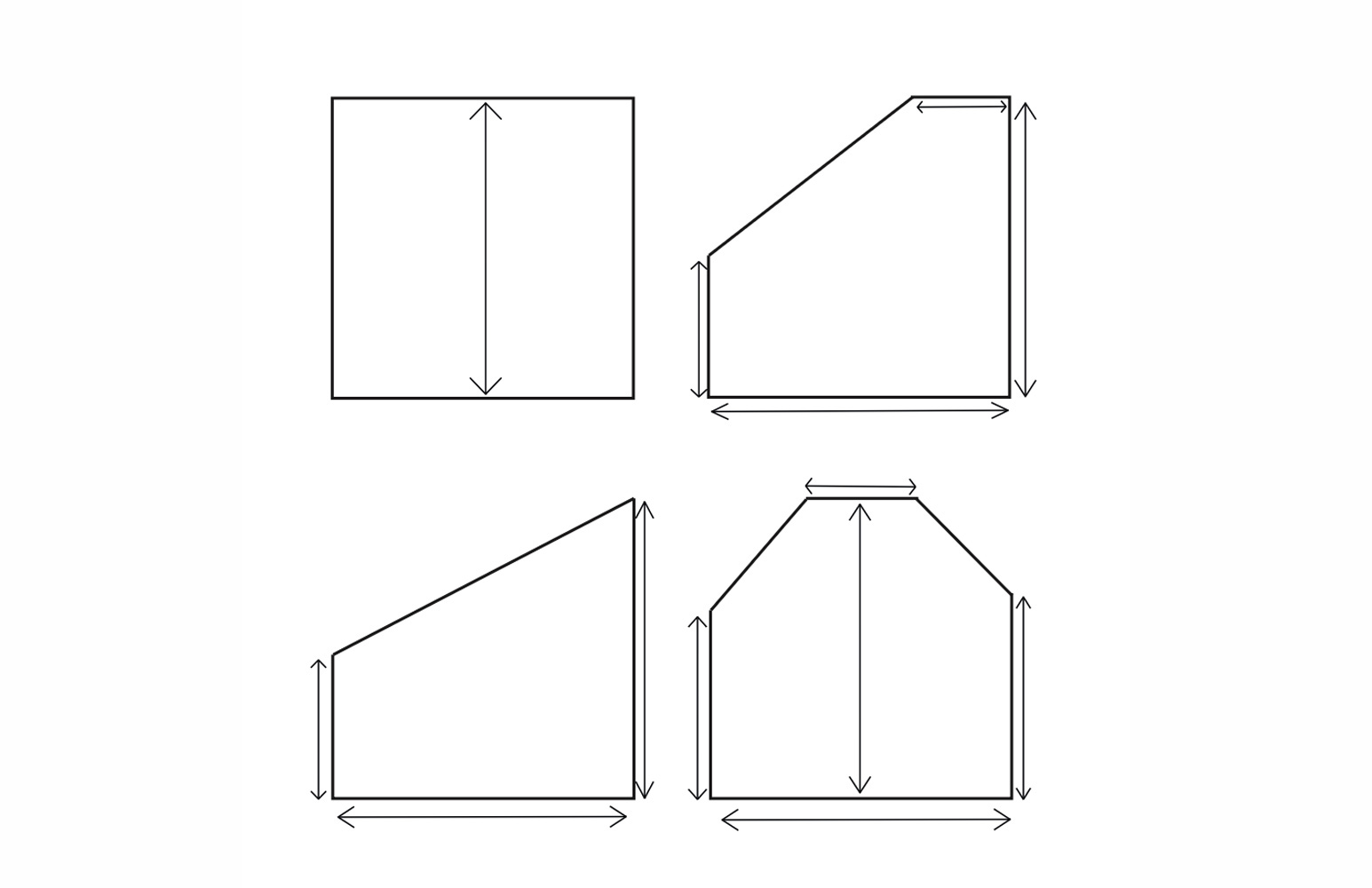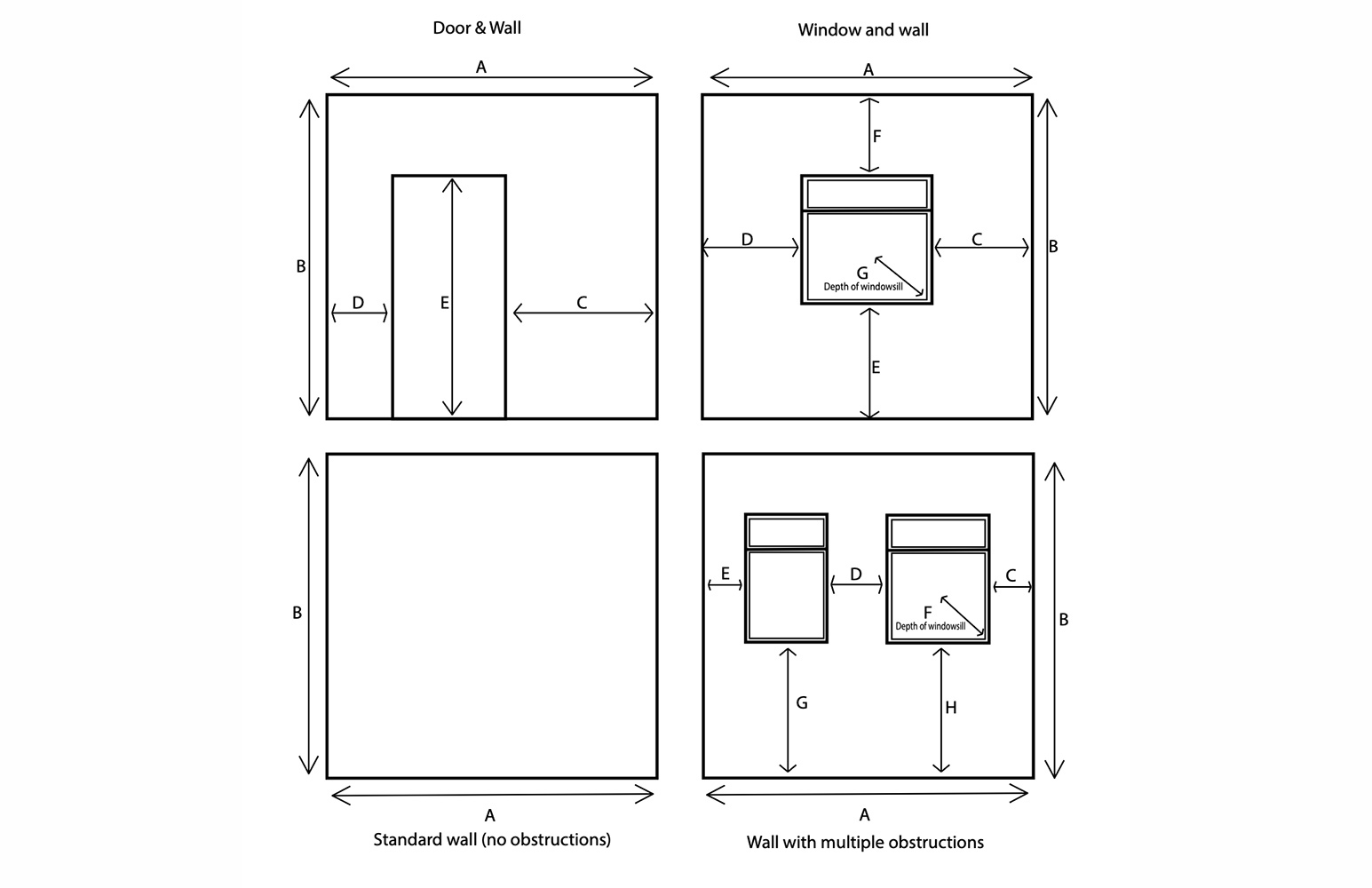How to Measure Your Bathroom
Because corners and walls aren’t always square, particularly in older houses, take multiple measurements for each surface and ALWAYS used the smallest.
ALL measurements to be in mm.
Diagram A
(Click on the image to enlarge)
• Measure from the floor to the ceiling.
• Measure the distance from wall to wall.
• Measure from the outside of the door frame/architrave to the corner.
Diagram B
(Click on the image to enlarge)
• Measure from total width of the door, including the frame/architrave.
• Measure the height of the door including frame/architrave.
• Measure the height of the window from the bottom of the window sill.
• Measure the height of the window from the floor to the underneath of the window sill.
• Measure the width of the window.
• Measure from the corner to the window.
Example of elevation measurements
(Click on the image to enlarge)
Also measure and show other items which are not going to be moved such as:
• Radiators
• Pipes
• Drains
• Gas, Electric and water meters.
• Any sockets or switches
• Air vents
Example of birds eye measurements
(Click on the image to enlarge)
The position of the stop tap is shown so that the access to is isn’t restricted once the bathroom has been installed.
Notice how the boiler measurements have been shown, but the distance from the corner should also be noted. i.e. 50mm
Also measure and show other items which are not going to be moved such as:
• Radiators
• Pipes
• Drains
• Gas, Electric and water meters.
• Any sockets or switches Air vents
