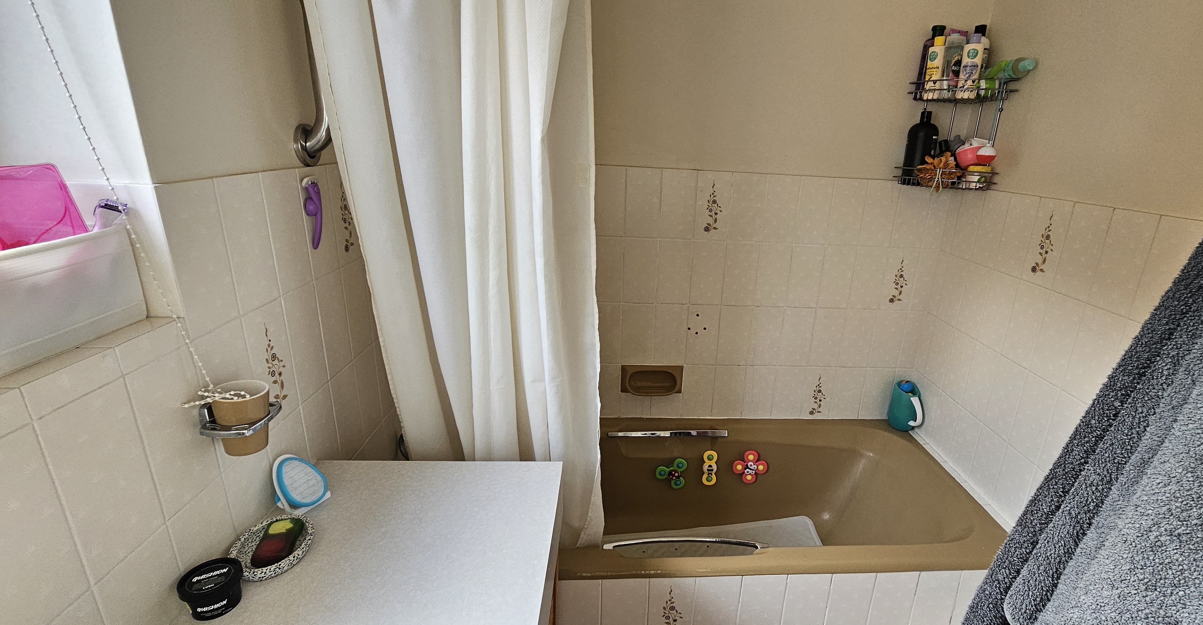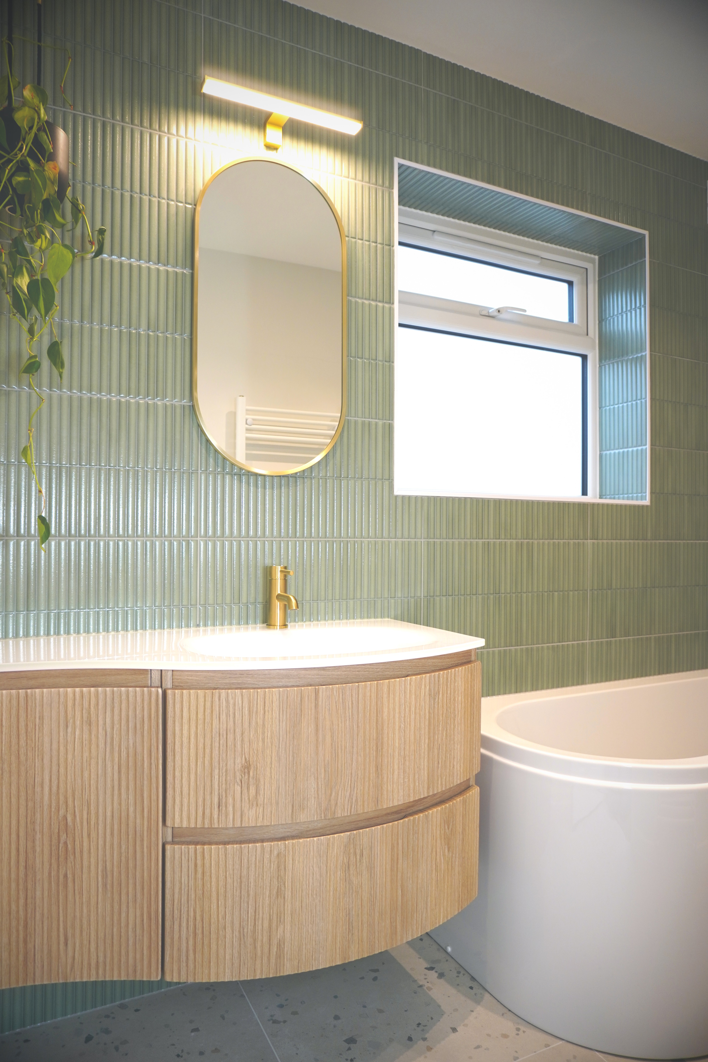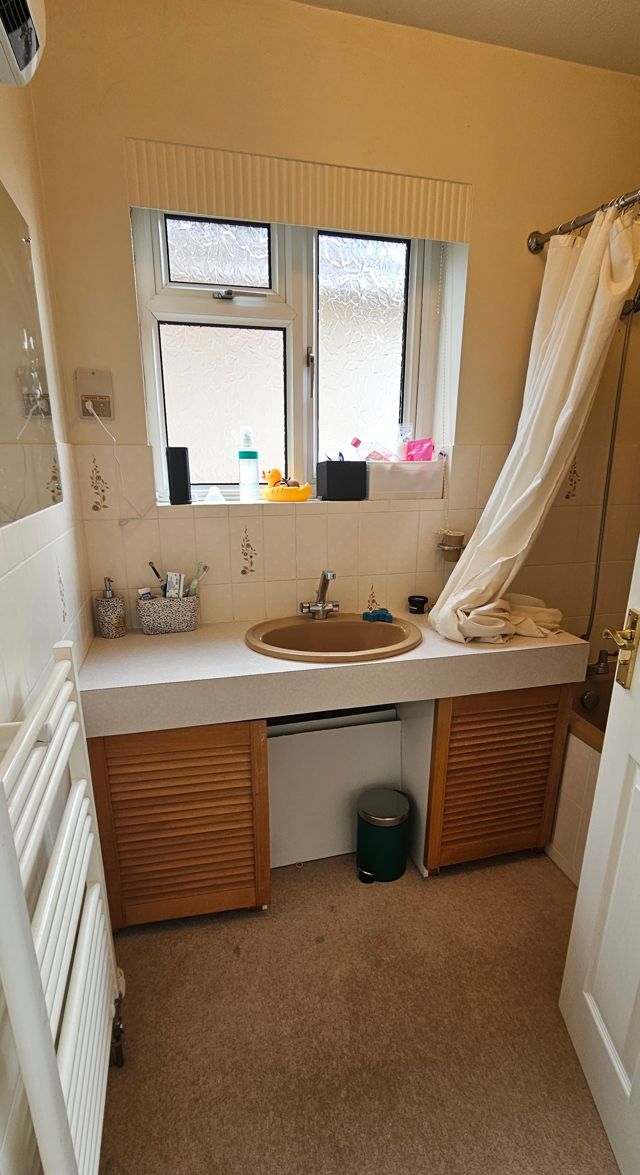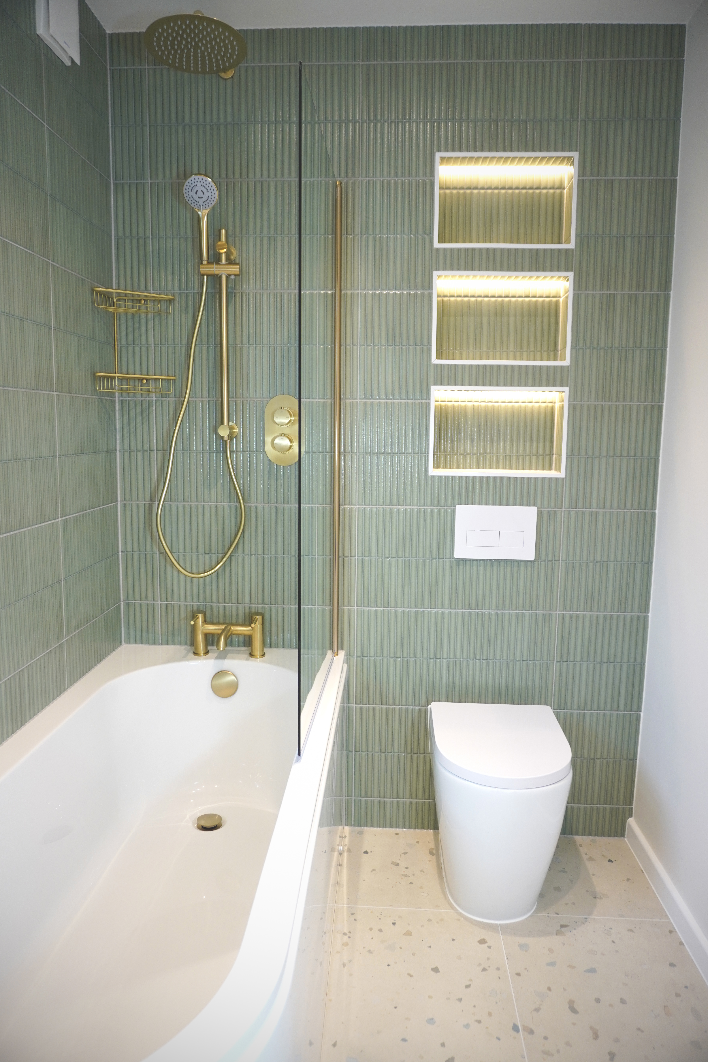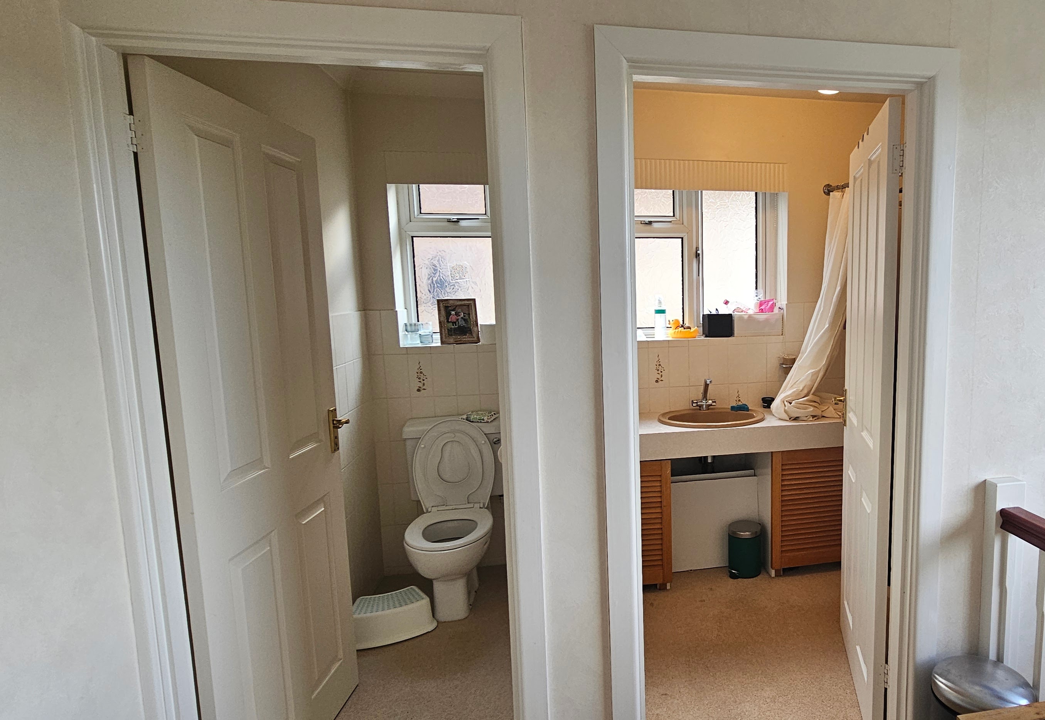
How We Created a Spacious Family Bathroom from Two Small Rooms
How We Created a Spacious Family Bathroom from Two Small Rooms
Sometimes the most effective renovations are about rethinking the layout rather than simply updating fixtures. In this project, we transformed two small, separate rooms—a WC and a bathroom—into one bright and spacious family bathroom.
By removing the dividing wall and one of the windows, we were able to create a layout that feels open, practical, and welcoming. The new single space not only makes daily routines more convenient for the whole family, but it also maximises natural light, flow, and functionality.
Storage was an important consideration, with dedicated space designed to keep bath toys and everyday essentials neatly organised. To maintain a clean, modern look while introducing a touch of character, we chose speckled terrazzo floor tiles. This finish brings subtle colour and texture to the space, ensuring it feels both contemporary and fun.
The result is a bathroom that combines style with practicality, offering the comfort and flexibility needed for busy family life. What was once two cramped rooms is now a fresh, modern space that will be enjoyed for years to come.
Before & After:
